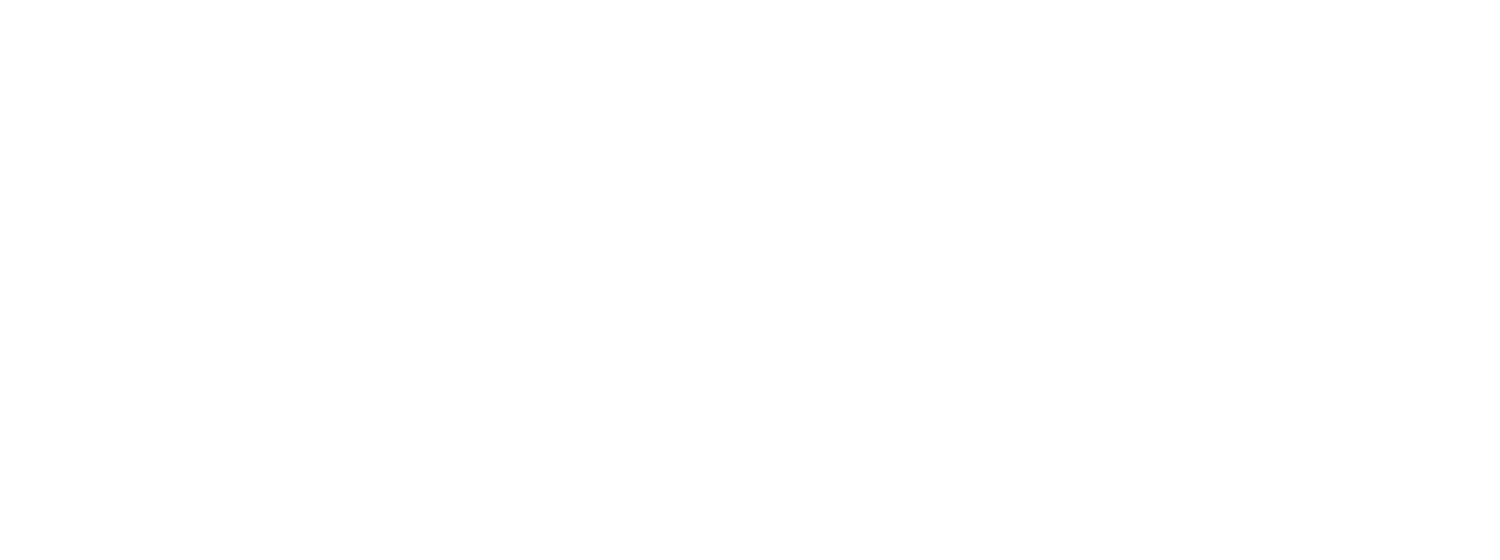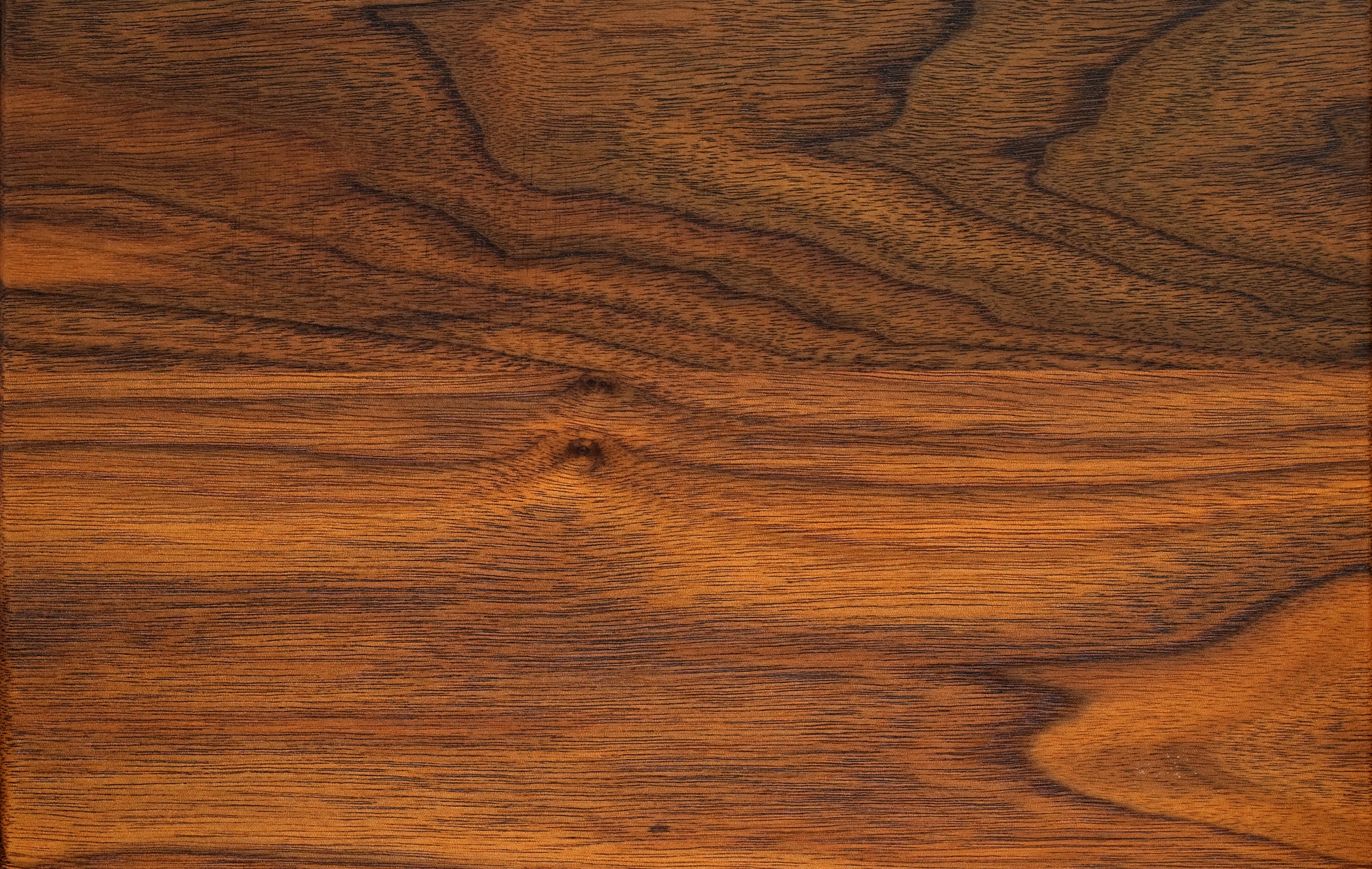When Vanis Salon and Day Spa in Valparaiso began renovation efforts, we were contacted to submit proposals for new stylist workstations. Having completed several projects for the Vanis Salon Brand we understood the practical and aesthetic needs required for this project. The owner worked closely with us to ensure the new workstations would not only be stylish but also stand up to the wear and tear of a salon. The new workstations feature a flush frame and soft close drawers; 4 divided and 6 deep drawers for product and appliance storage. The workstations attach to a wall-mounted appliance station outfitted with electrical service and stainless steel tool-holders. The design is complete with wrapped stainless steel tops that hold up against hot styling tools, styling products, and strong dyes.
Gary Courthouse Podium
We continue to work with the Lake County Superior Courts on their Technology upgrades in all their courtrooms. The Gary Superior Courthouse, built in 1927, is the first to receive a podium that reflects historic woodwork. The podium is designed to fit all the digital upgrades: printer, ELMO projector on full-extension locking slides, and wiring concealed behind a removable panel. The framework for the podium stayed the same as our original design, the front and sides were altered to reflect the details found throughout the courtroom. The rich cherry finish and antique brown granite help to blend the new podium seamlessly into the courtroom. The finishing touch to the podium is a hand-carved, hand painted State Seal of Indiana.
Moody-Nolan Reception Desk
Modern reception desk for the downtown office architecture firm Moody-Nolan, finished with Matte White Color-Core Laminate. The original finish on the newly built desk, built & 'completed' by another company, was rejected by the client. We were contacted to strip and refinish the desk. The project involved painstakingly removing the original finish and applying the new Color-Core laminate to achieve a sleek seamless look. The entire project was completed over a long-weekend in May.
Casa Querétaro Lobby Millwork
We've wrapped up Casa Querétaro & have great shots of the installed lobby Millwork. It was great working with Design Bridge Architects & Denco Construction on this project. We look forward to more projects in the future.
Casa Querétaro Lobby Millwork
A few weeks ago we delivered the last of the Plyboo Millwork to the Casa Q site. Last week, while delivering other millwork, we were able to see the site carpenters finishing up the install. It’s great to see it finally come together on site. We’re looking forward to seeing it again after the trades finish the final touches in the building.














